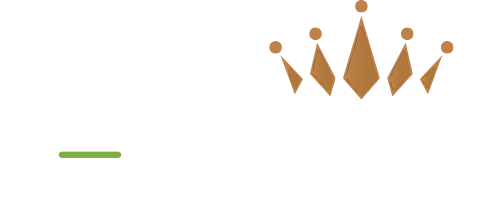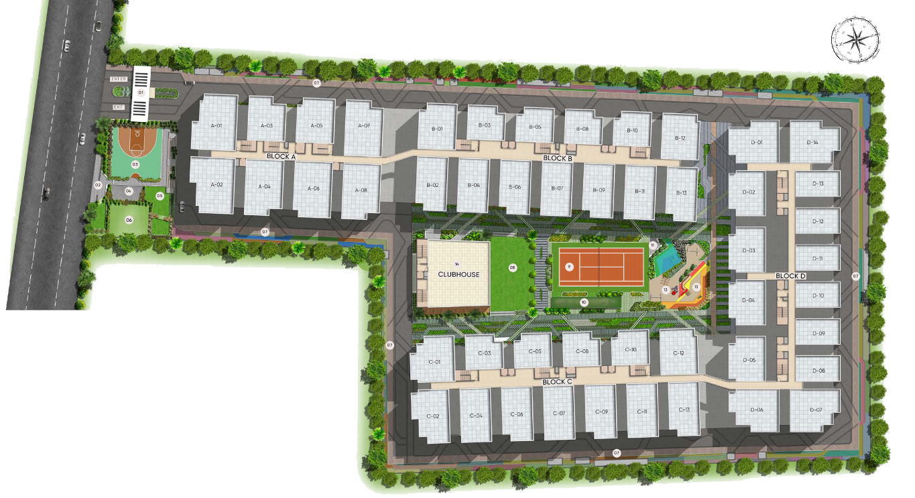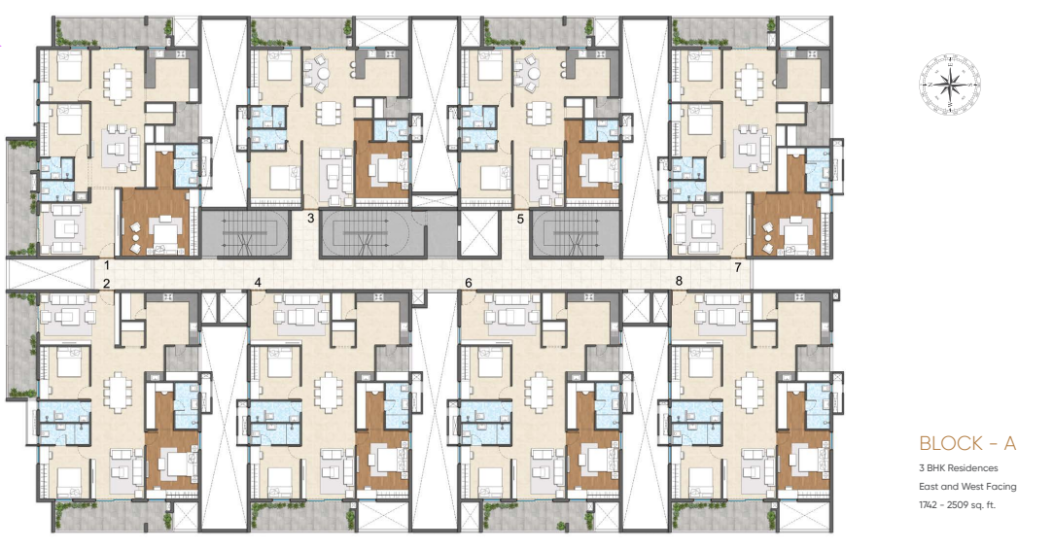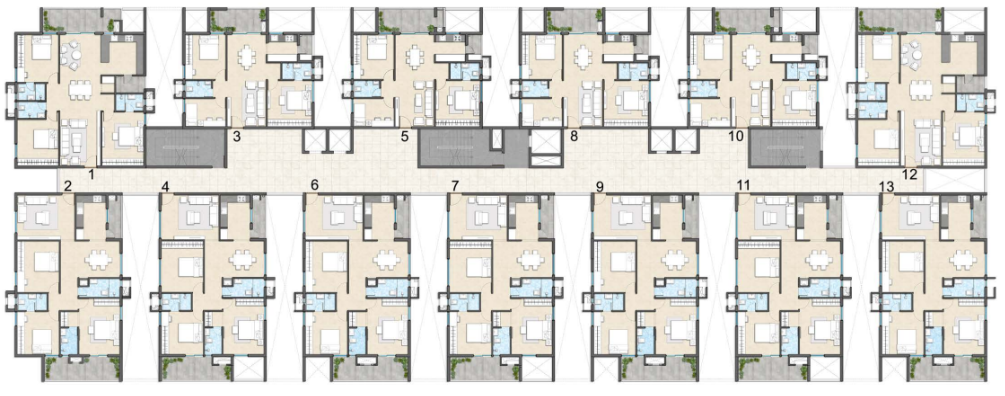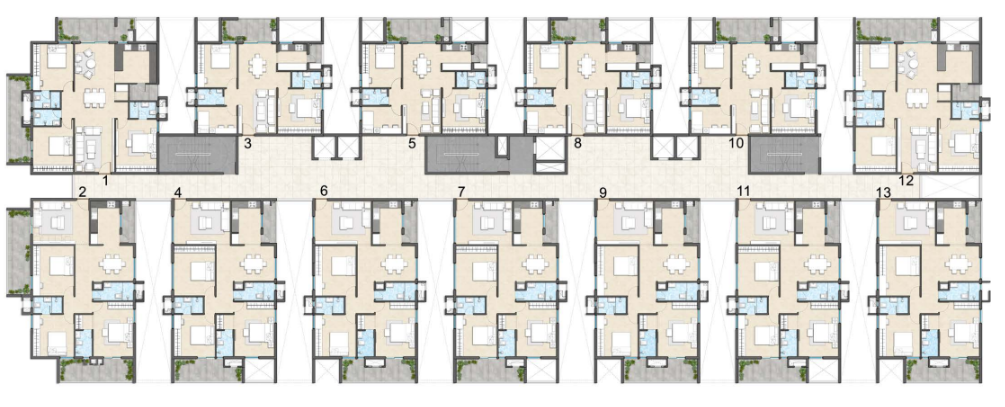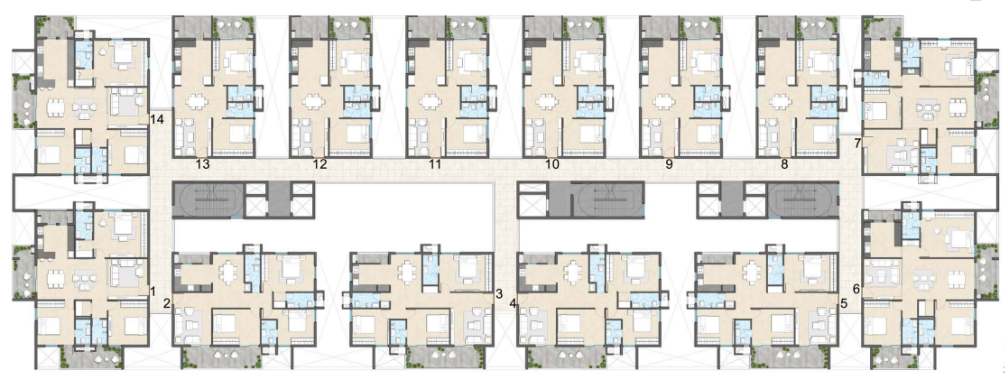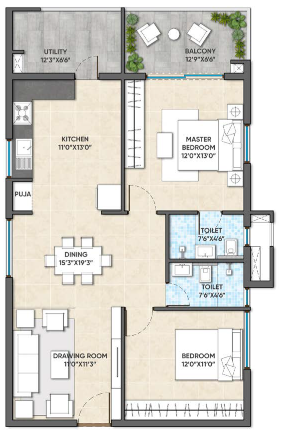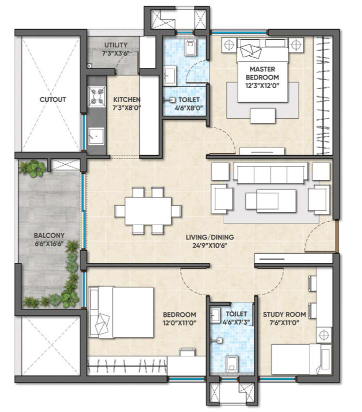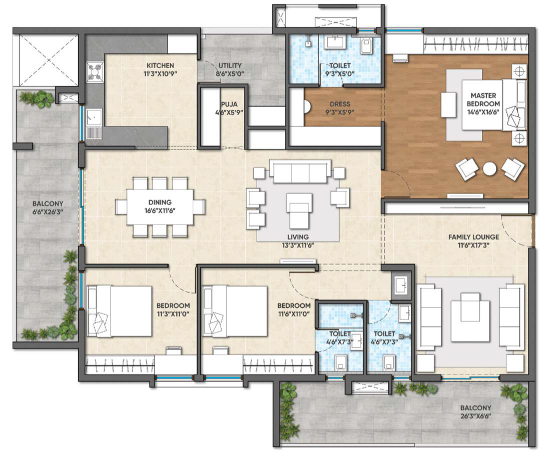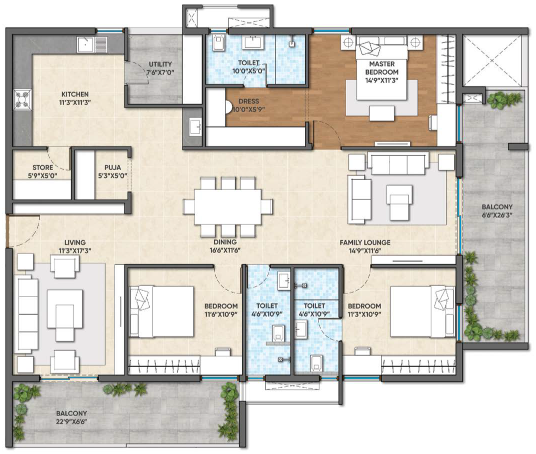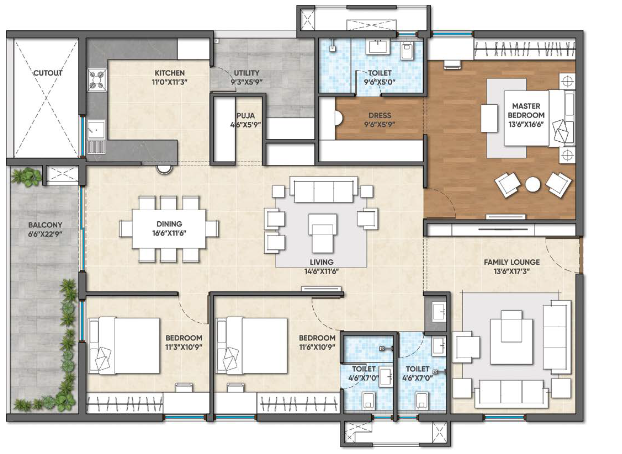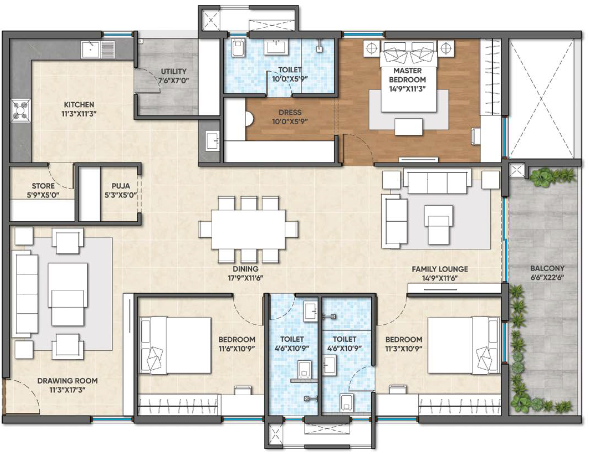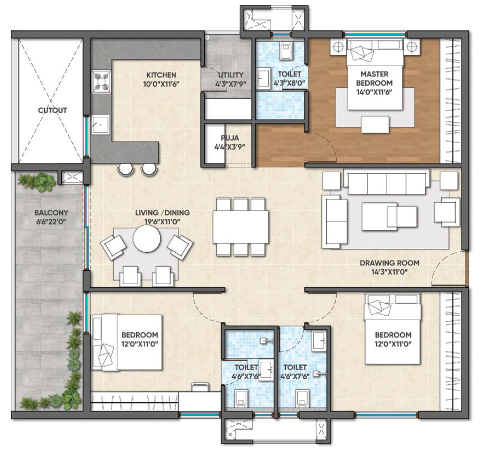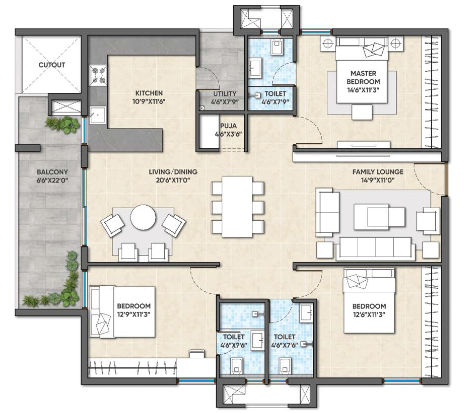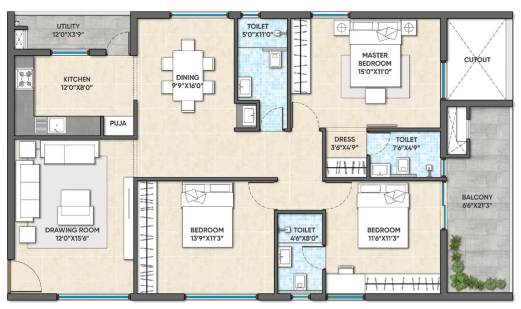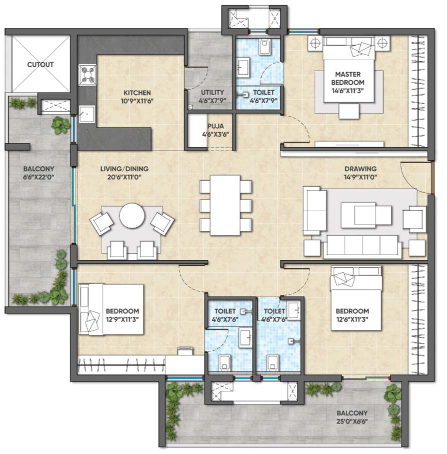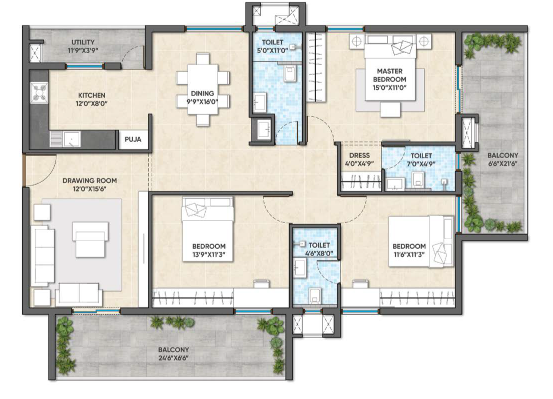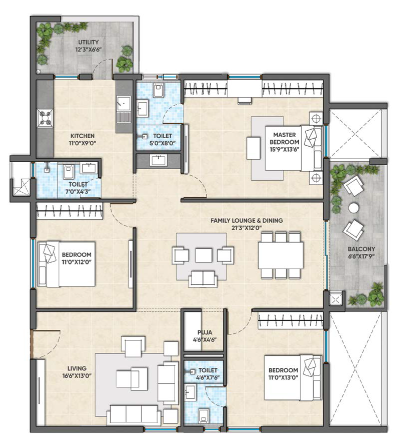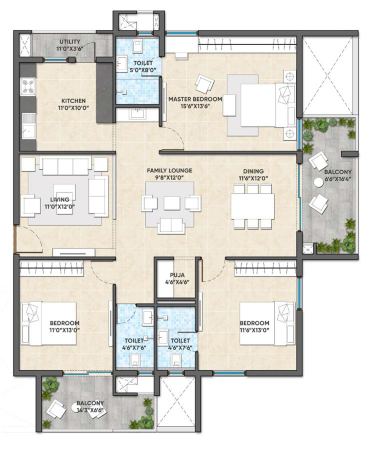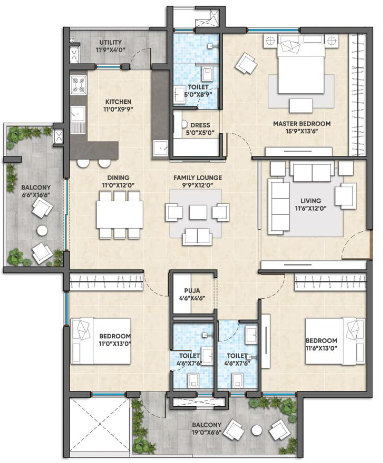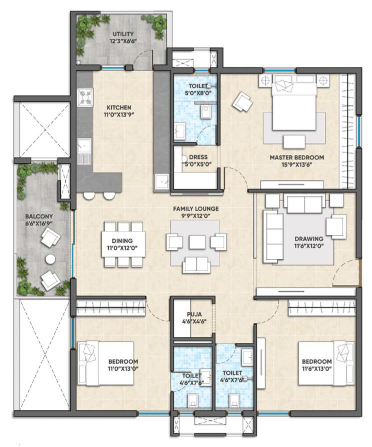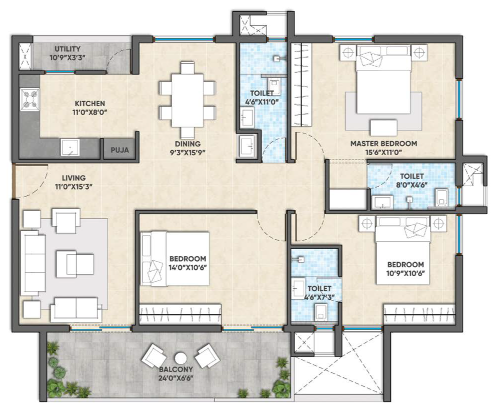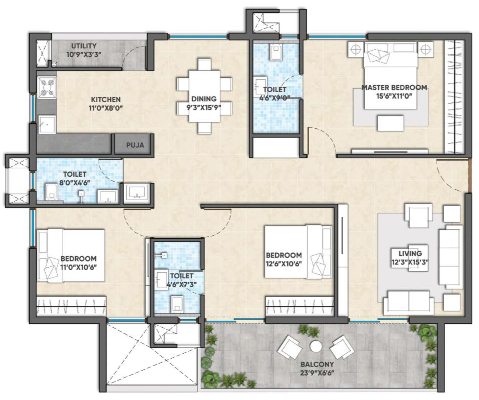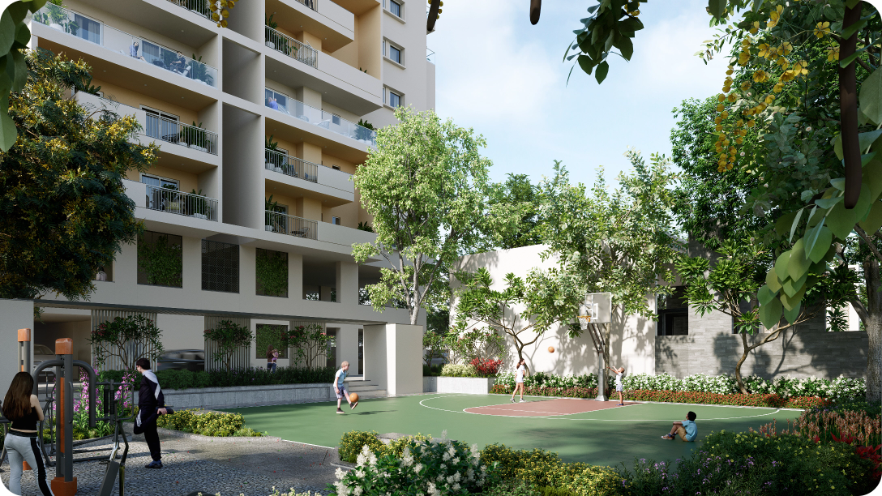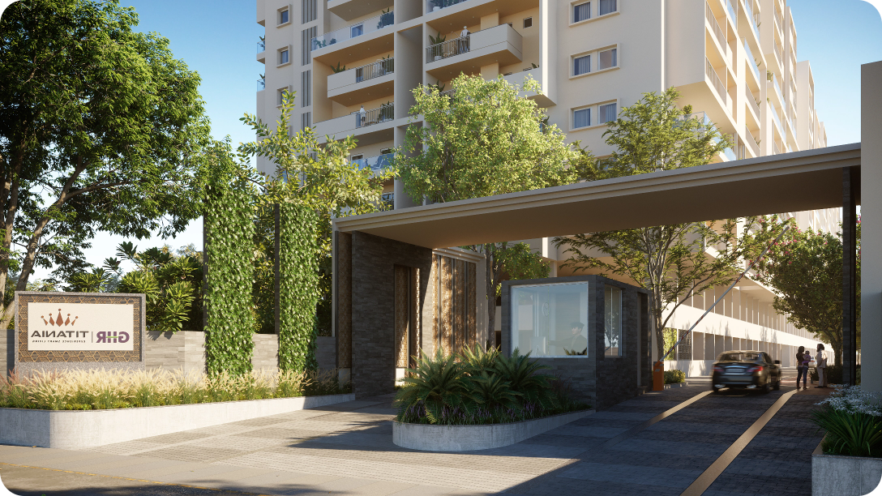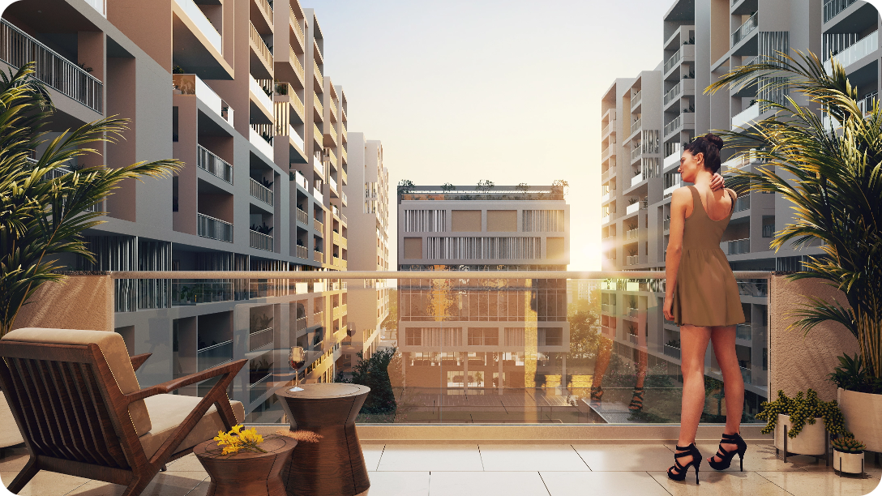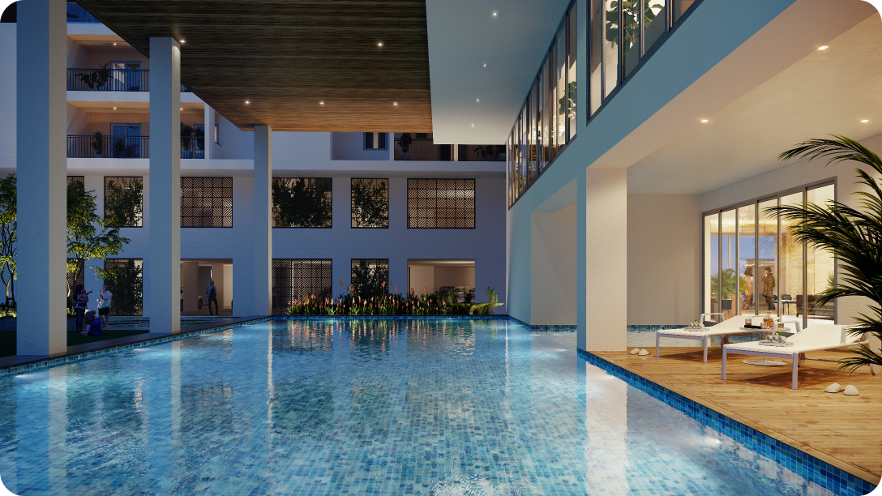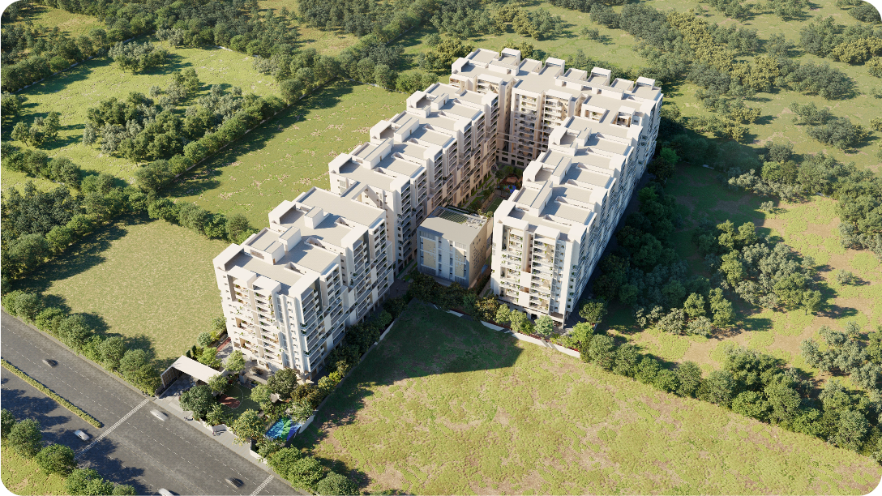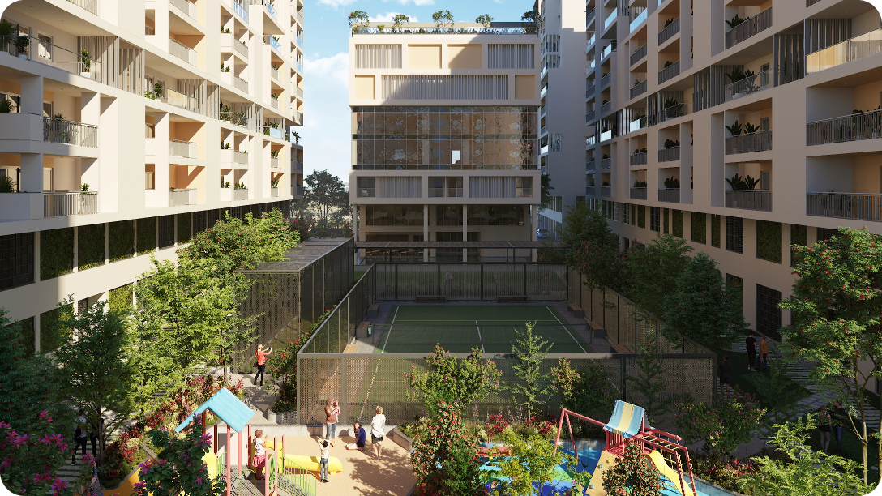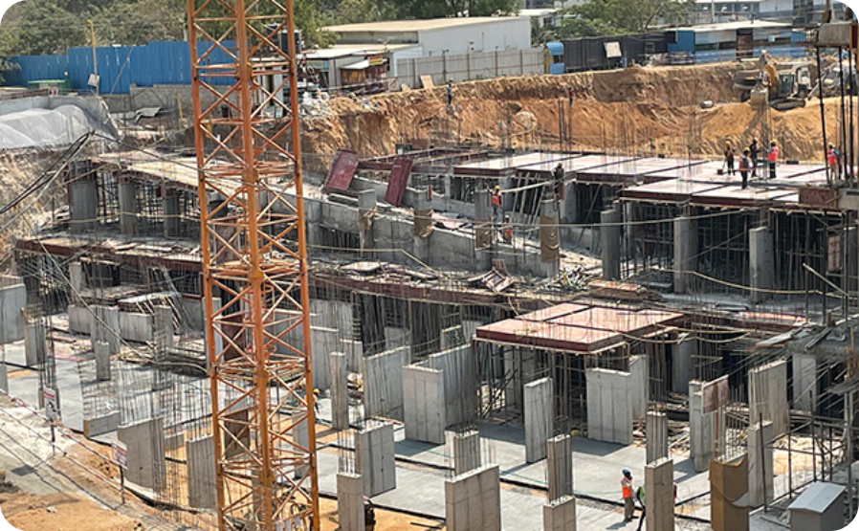This disclaimer will be applicable to the website. By using or accessing the website you agree with the Disclaimer without any qualification or limitation. The company reserves the right to add, alter or delete material from the website at any time and may, at any time, revise these terms without notifying you. You are bound by any such amendments and the Company, therefore, advise that you periodically visit this page to review the current terms.
The websites and all its content are provided with all faults on an "as is" and "as available" basis. No information given under this website creates a warranty or expand the scope of any warranty that cannot be disclaimed under applicable law. Your use of the website is solely at your own risk. This website is for guidance only. It does not constitute part of an offer or contract. Design & specifications are subject to change without prior notice. Computer-generated images are the artist's impression and are indicative of the actual designs.
This is not an offer, an invitation to offer and/or commitment of any nature. The images include artistic impressions and stock images. The Designs, dimensions, cost, facilities, plans, images, specifications, furniture, accessories, paintings, items, electronic goods, additional fittings/fixtures, decorative items, false ceiling including finishing materials, specifications, shades, sizes and colour of the tiles and other details shown in the images are only indicative in nature and are only for the purpose of illustrating/indicating a possible layout and do not form part of the standard specifications/amenities/services to be provided in the flat. Recipients are advised to use their discretion in relying on the information/amenities described/shown therein. All specifications of the flat shall be as per the final agreement between the Parties.
The particulars contained on the mentions details of the projects/developments undertaken by the company including depicting banners/posters of the project. The contents are being modified in terms of the stipulations/recommendations under the Real Estate Regulation Act, 2016 and rules made thereunder ("RERA") and accordingly, may not be fully in line thereof as of date. You are therefore required to verify all the details, including area, amenities, services, terms of sales and payments and other relevant terms independently with the sales team/ company prior to concluding any decision for buying any unit(s) in any of the said projects. Till such time the details are fully updated, the said information will not be construed as an advertisement. To find out more about a project/development, please telephone our sales centre or visit our sales office during opening hours and speak to one of our sales staff.
In no event will the company be liable for claim made by the users including seeking any cancellation for any of the inaccuracies in the information provided in this Website, though all efforts have to be made to ensure accuracy. The company under no circumstance will be liable for any expense, loss or damage including, without limitation, indirect or consequential loss or damage, or any expense, loss or damage whatsoever arising from use, or loss of use, of data, arising out of or in connection with the use of this website.
The user/customer(s) acknowledge, agree and undertake to not hold the Company or any of its affiliates liable/responsible for any information stated, representation(s)/commitment(s)/offer(s) made by any third parties on their website to the user/customer(s) nor make any claims/demands on the Company or any of its affiliates with respect thereto

